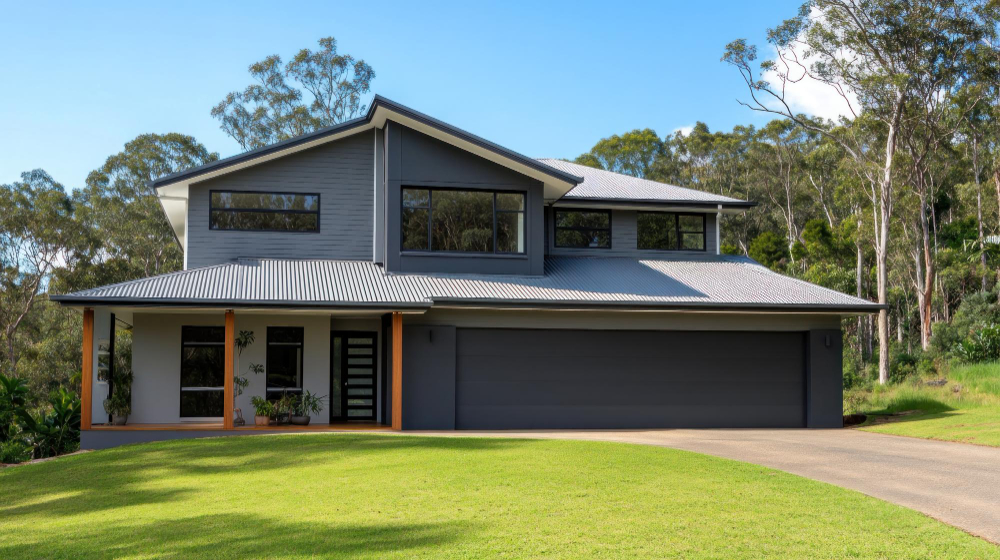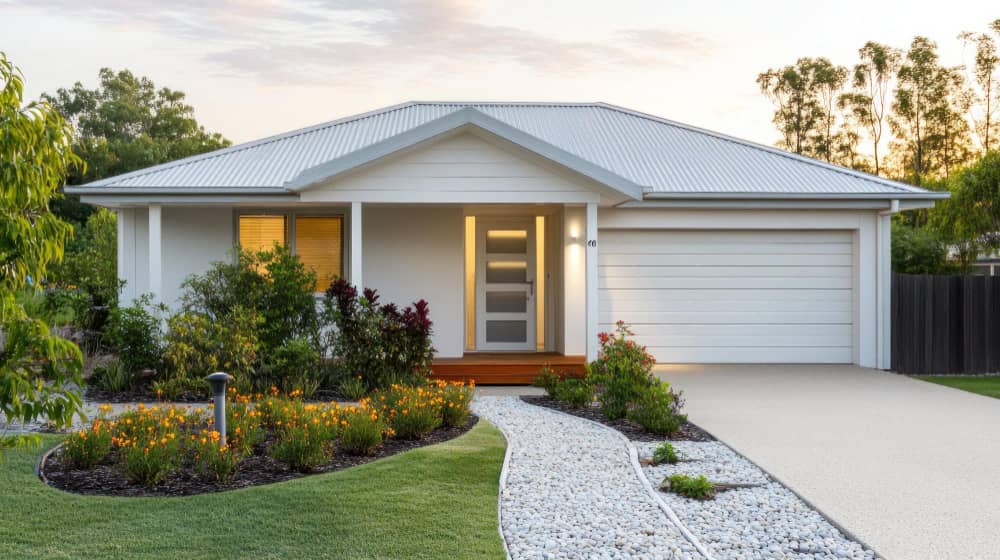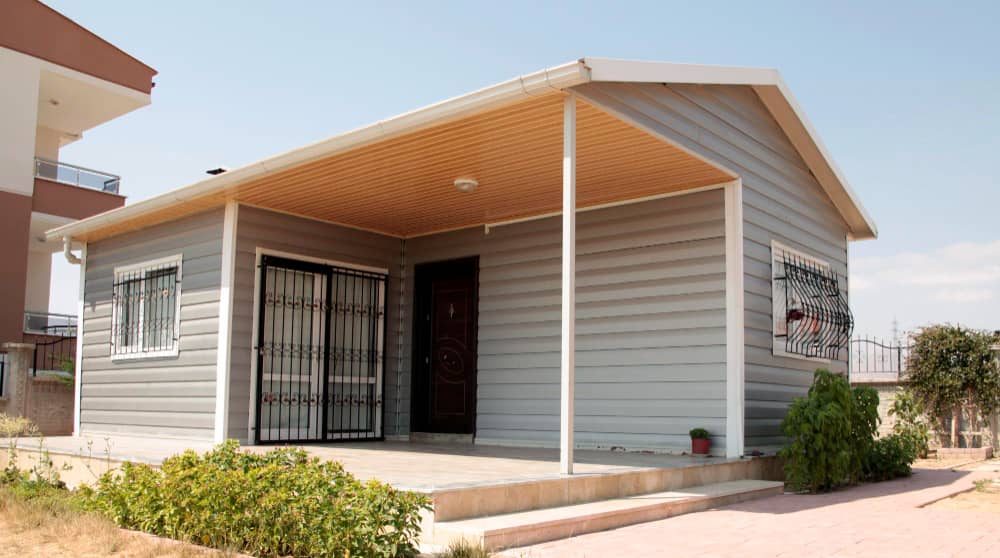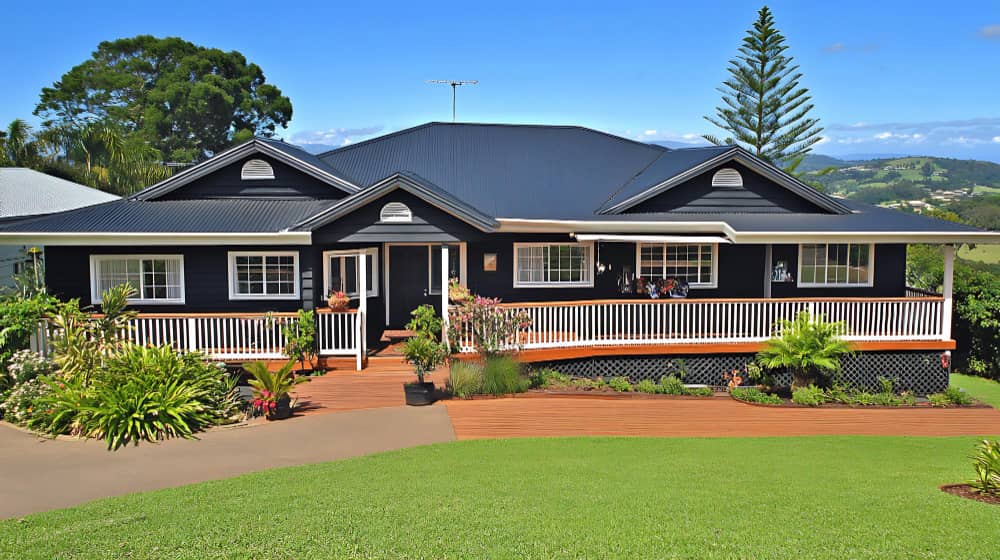Our Residential Services
We offer a comprehensive range of structural and civil services to assist with your residential project from start to finish. Whether you are building a new home, extending an existing property, or constructing a granny flat, we provide customised engineering solutions tailored to your specific site and design requirements.
New Home Designs
Structural engineering plans for single and double-storey homes, including sloped or difficult terrain.
Extensions & Renovations
Engineering analysis for structural modifications, wall removals, additional storeys, and layout changes.
Granny Flats & Ancillary Dwellings
Structural certification and documentation for stand-alone units and backyard developments.
Council Submissions
Preparation of structural drawings and engineering certifications required for DA or building approvals.
Other Residential Engineering Needs
We also support retaining walls, footings, beams, and site-specific challenges with custom solutions.
Who We Work With
Homeowners
Builders & Contractors
Architects & Designers
Investors & Developers
Portfolios
Project Highlight
Structural Design for Single & Double-Storey Homes with Undercroft Construction
One of our recent projects involved the structural design for a residential development featuring both single and double-storey homes. The project required careful engineering due to complex undercroft construction and extensive retaining wall systems to manage the varying site levels. Our team delivered safe, compliant solutions that ensured both buildability and long-term performance.

Why It Matters
Poor design or lack of certification can delay approvals and cost you more in the long run. Our team helps you get it right from the start — ensuring safety, compliance, and long-term value.



